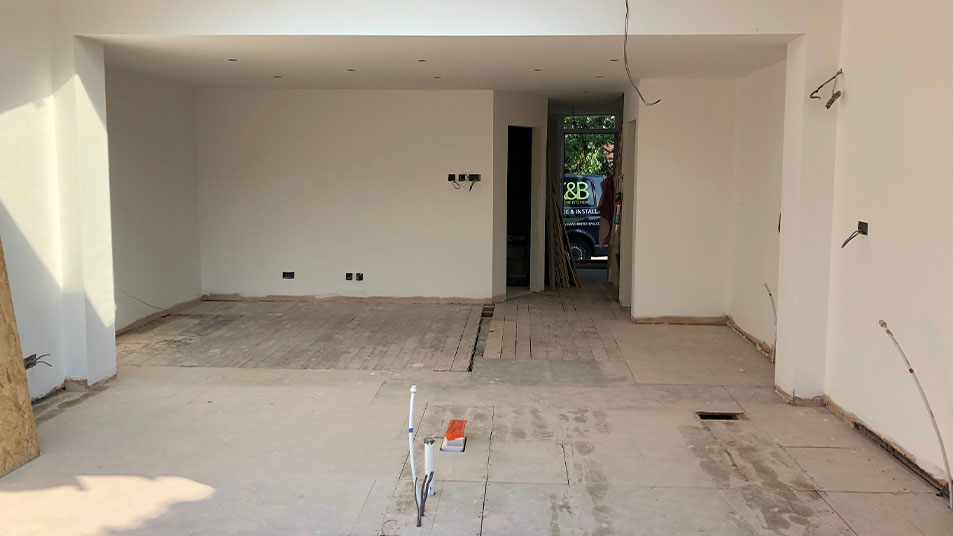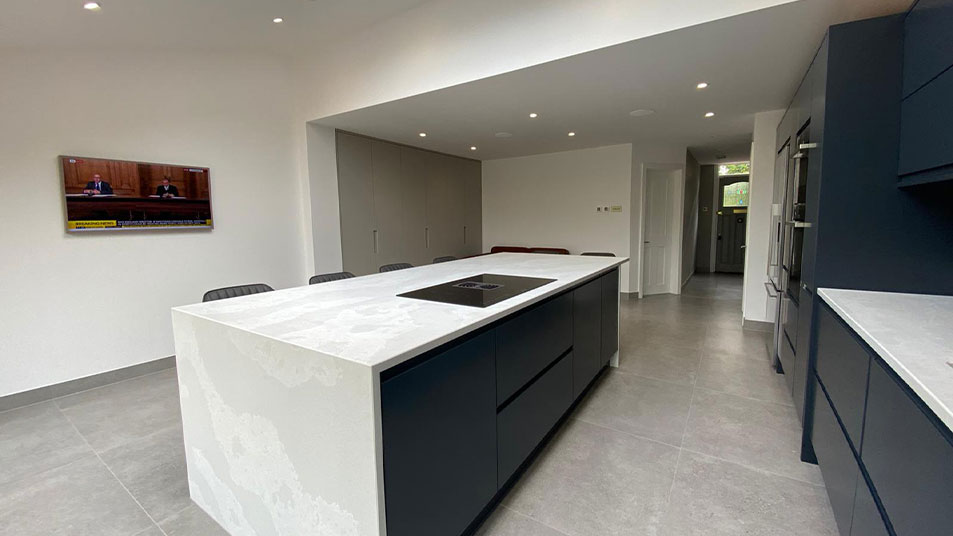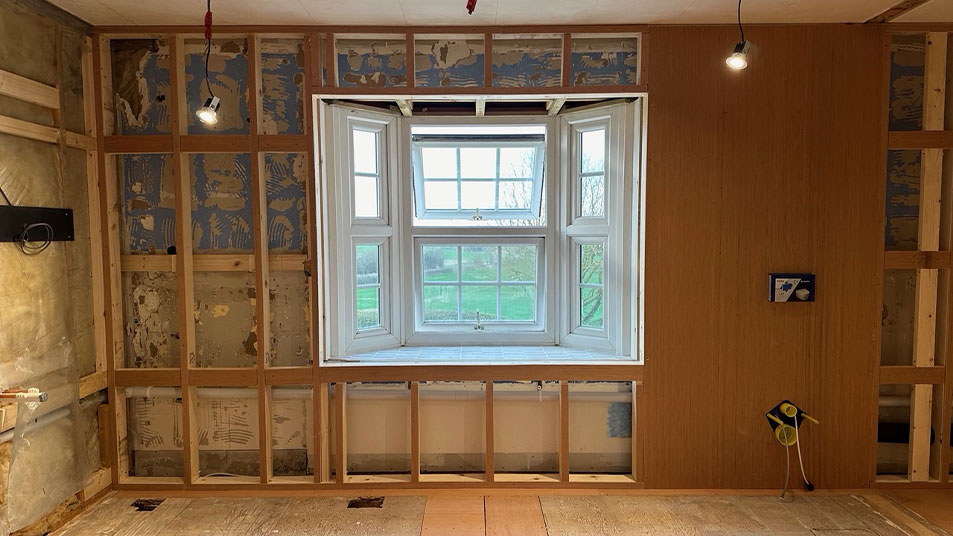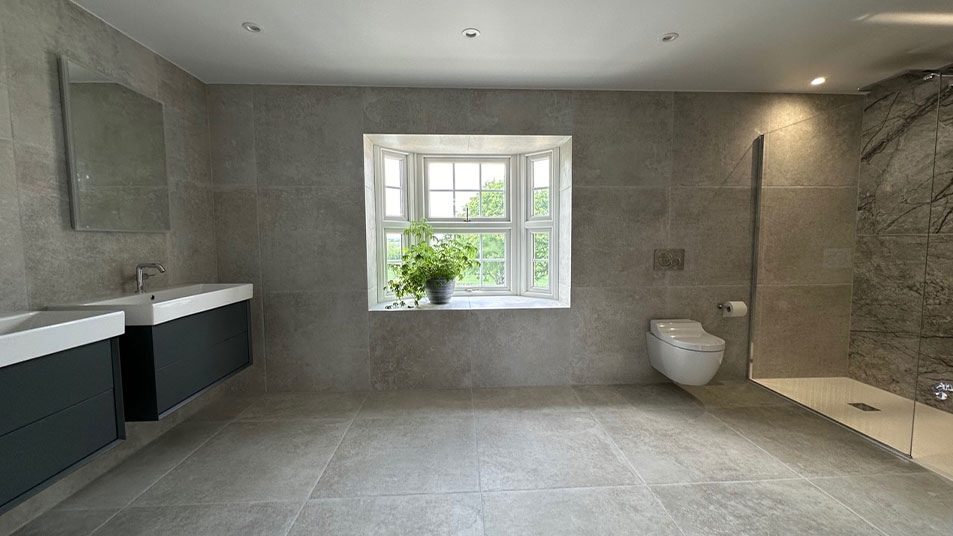Fully Project Managed
Whether you are considering a remodel or a complete refurbishment of your existing kitchen area; involving minor or major structural alterations or a complete kitchen extension we offer a fully project managed service. From architect design and planning we will work closely with the local authority and building contractors whom we have worked with over a number of years. Be it a Grade II listed barn, a thatched cottage, or a newly built modern property there is a K&B bespoke design to suit.


Customer Satisfaction
The majority of our customers come through recommendation and our customer's total satisfaction is always our top priority. Our excellent reputation and long list of satisfied clients attest to our superior craftsmanship, attention to detail, clear communication, honesty and integrity.
Free No Obligation Quote
We offer a no obligation free quotation service to all prospective clients. K&B can advise on an extensive selection of doors and finishes from a comprehensive range of kitchens, providing on-budget solutions to enhance your kitchen space and dining.
We work with our clients throughout the whole kitchen design and installation process; from creation of initial kitchen designs, production of 3D visualizations and detailed elevations so that you can understand and be involved in the design of your kitchen to ensure the kitchen you get fits exactly with your requirements.

